
Before: existing patio, temporary steps, lack of entertaining space and unsightly manhole cover within lawn
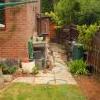
Existing path to back door with mismatched paving and uneven levels
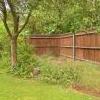
Before: Interest needed within garden to give structure and form to the space
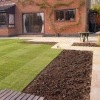
Newly laid turf and prepared borders awaiting planting

New seating area created at the lower end to catch the evening sun
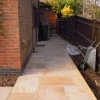
Indian sandstone paving path from back door into garden now looks smart, level and tidy

Path from the main patio leads you through the borders to the new seating area
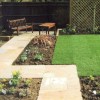
The new seating area at lower end of garden catches the evening sun
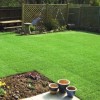
The trellises will soon be covered in fragrant climbers that will help screen utility area from view
|
Sloping Garden
The Brief
The clients wanted a larger space for family entertaining and a
more level surface suitable for erecting a 6m square gazebo.
The levels of paths and patio needed to be altered and the garden
in general given some structure and form. An area for vegetable
growing and fruit trees was also needed.
Design Solution
- To adjust the levels within the garden, making it a more usable space
- To improve the borders, adding an area for fruit and vegetables
- To create safer steps to patio and back door entrances
- To create a tidier utility area at the end of the garden for storage, compost and greenhouse
|
.jpg)
.jpg)